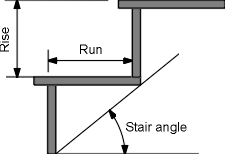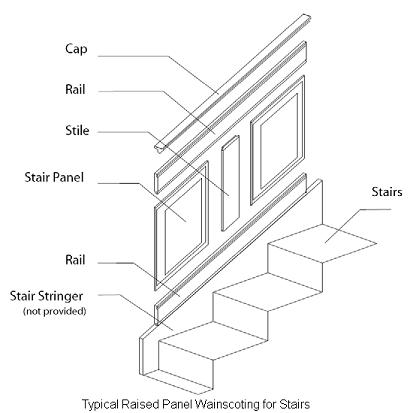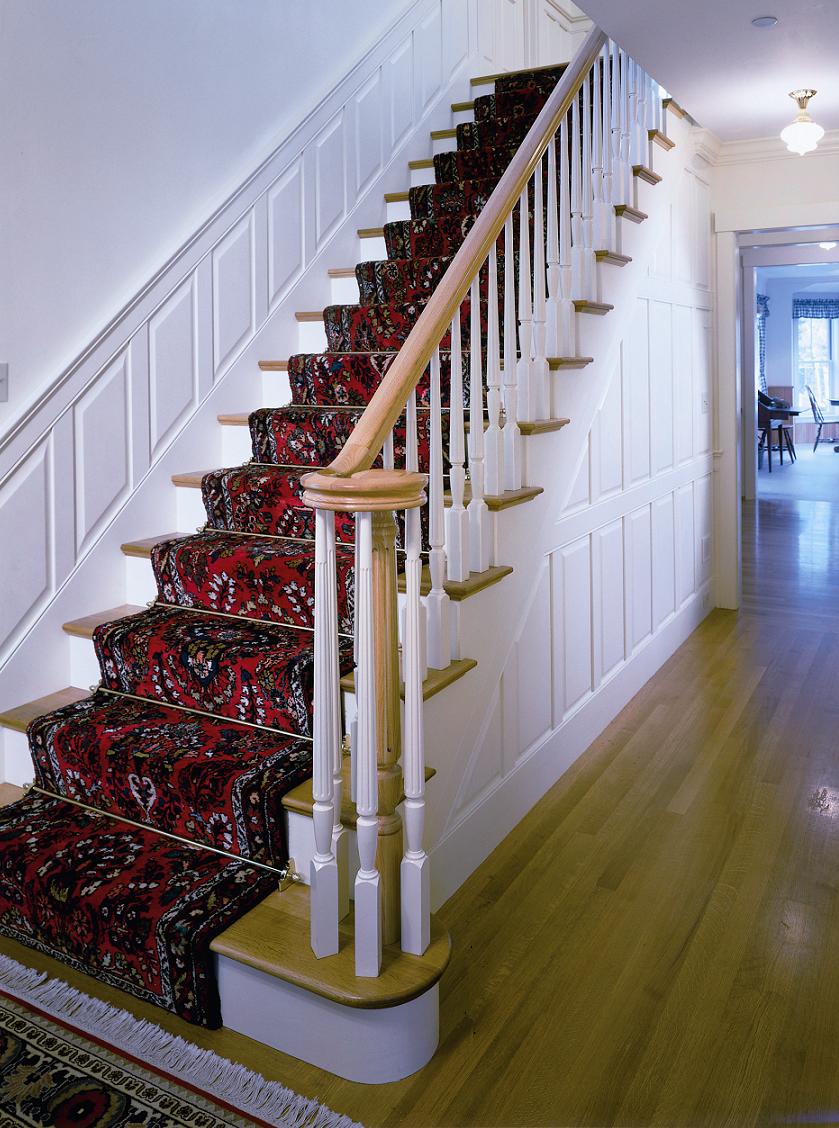|
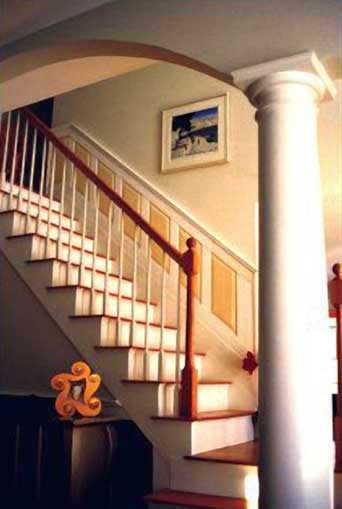
Raised Panel Wainscoting. Custom order using maple panels and painted stiles and rails.
|
The New England Classic
Stair PanelSets®
New England Classic's Stair PanelSets® allow you to easily add raised or flat panel wainscot paneling to a stairway. Our PanelSet systems are adjustable to fit almost every stairway. Use our Stair Design Service for assistance.
- Fine hardwood wainscoting that's easy to install and ready to finish in Oak, Maple, Cherry and Paintable options.
- Available in two panel styles: Classic Traditional Raised Panels and Classic American Flat Panels.
- Two PanelSet angles, adjustable to fit 80% of common residential stairs
- our 37° PanelSet fits stair angles from 35.5º to 38.5º
- our 41° PanelSet fits stair angles from 39.5º to 42.5º
- PanelSets available in Classic Traditional and Classic American styles. (Our Classic Beadboard can accommodate stairs as steep as 53º.)
- Stairways outside the ranges in the chart can be accommodated. Fill out our Stairway Design Request form for assistance.
View our two-page Stair PanelSet® Installation Instruction manual.
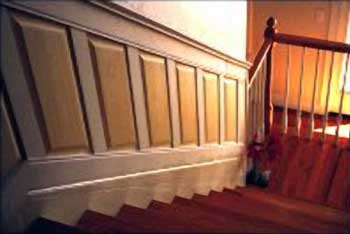
|
 Loading... Please wait...
Loading... Please wait... View Cart
View Cart 



